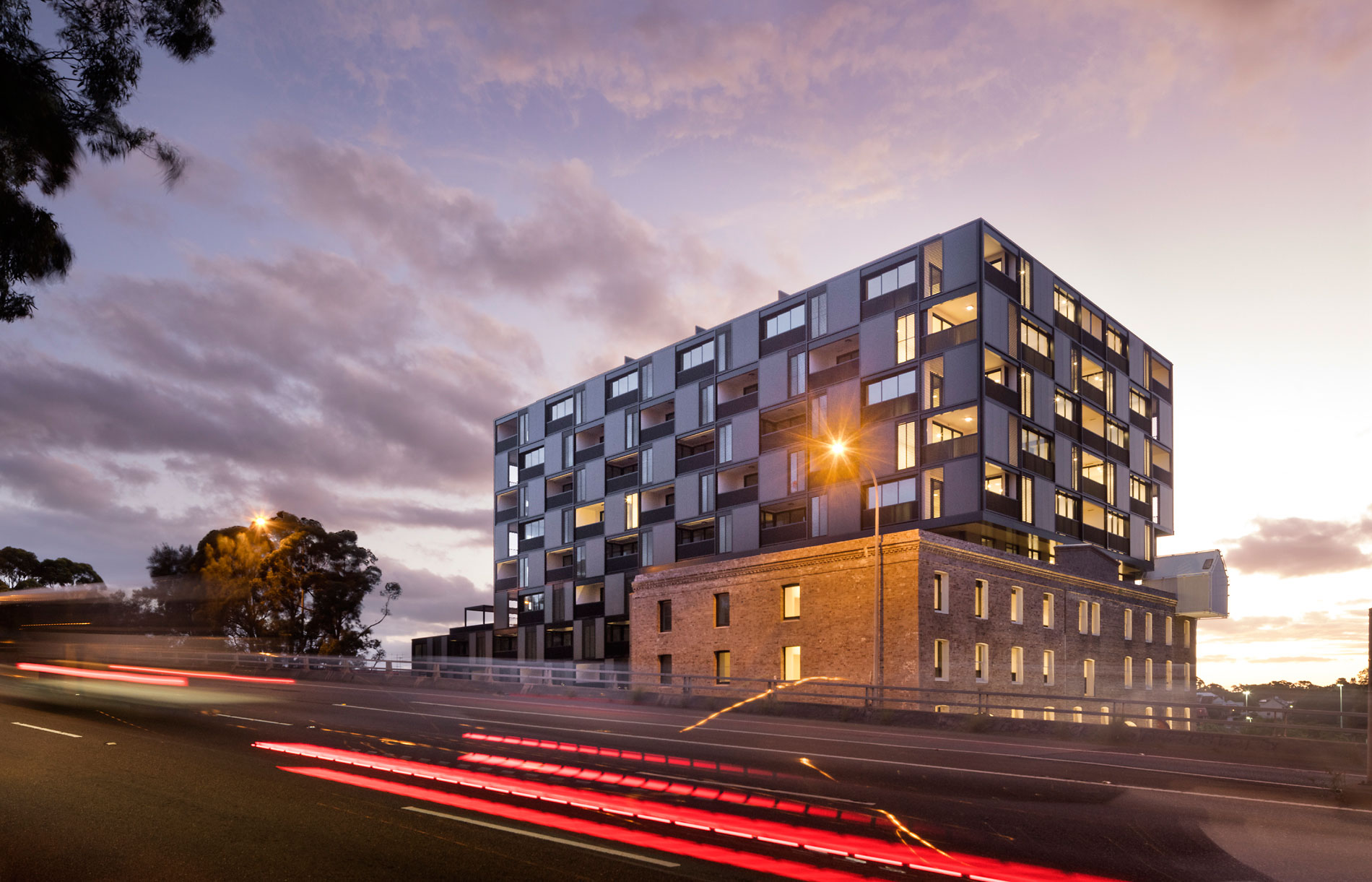


280 Jones Street, Pyrmont
136 Residential Apartments & Ground Floor Retail
Client: Edwin Davey
Contract Type: Design and Construct
Architect: Grimshaw Architects
Harbour Mill has shown to be no ordinary project. It comprises of two interconnected buildings – a four storey structure that sits within the heritage façade and a 10-storey structure, which ‘steps up and over it’.
The project consists of a contemporary Grimshaw design that compliments the retained heritage façade and grain elevator room of the former mill building. The former mill surrounds the north side of the site allowing the development to achieve a unique character and innovation unlike any other in such a premium and exposed location. Harbour Mill is a respectful built response to the rich history of the former Edwin Davey & Sons Flour Mill site. The complex is configured around a series of interlinked atriums and voids that provide light and air and encourage interaction and engagement between the residents.
Designed as contemporary multi-residential dwelling that incorporates the heritage façade and grain elevator room of the former buildings, Harbour Mill Apartments offers a unique and innovative residence within a highly desirable location.
Ceerose and Grimshaw have worked together to incorporate the mill’s history into the new building, such as the 19th century styling of the new bracing struts to reinforce the existing façade. The facade of the new structure is built from large sliding panels which reference the original warehouses of the area and offer excellent environmental performance.
