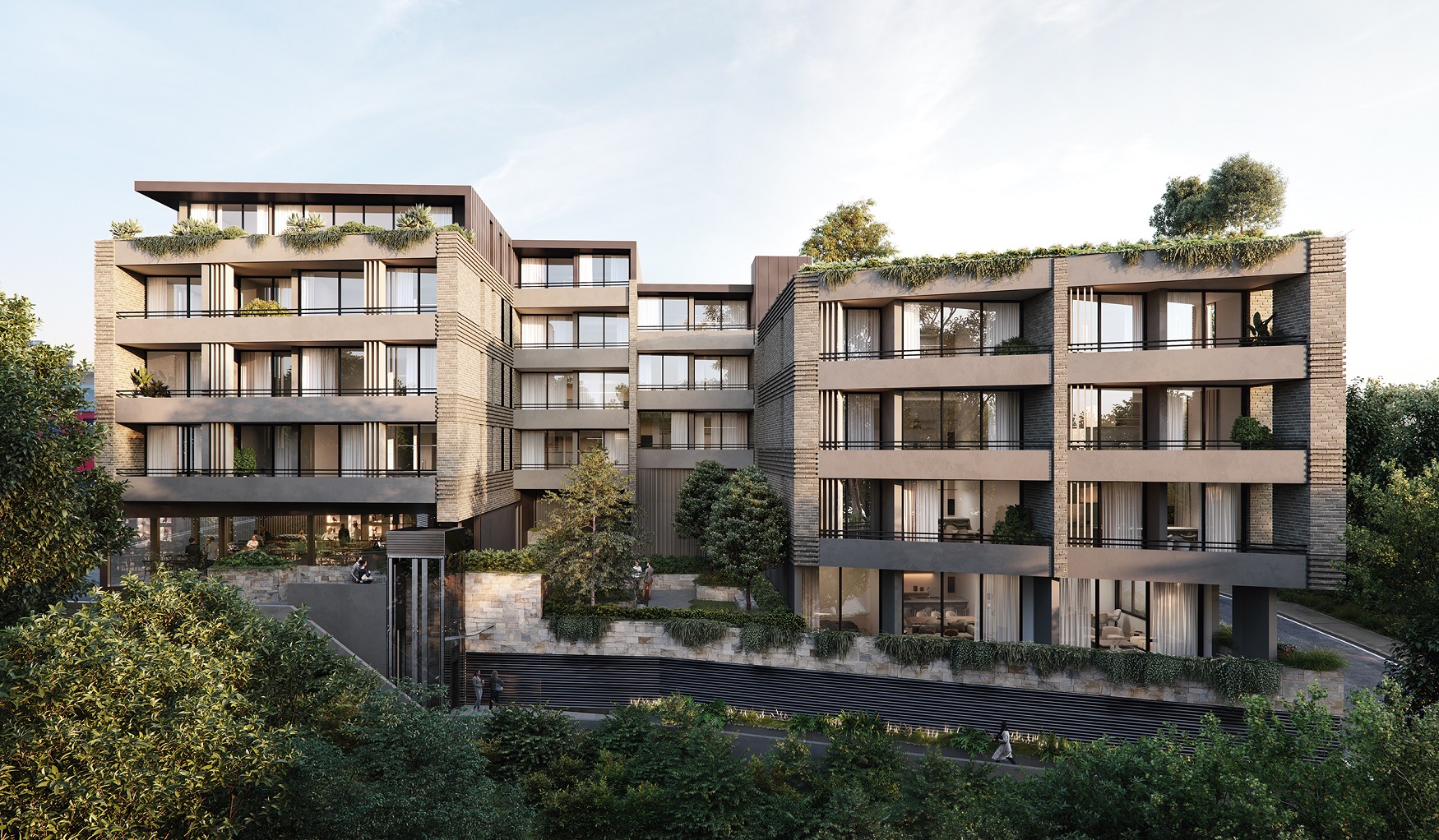


Client: Eranna Development
Contract Type: Design and Construct
Architect: PBD Architects
Overlooking Annandale’s wide leafy streets sits Abbie’s Lane. Abbie’s Lane features a beautiful collection of 42 luxury apartments. Abbie’s Lane also features residential amenity including “Abbie’s Rooftop” a lush green space with BBQ facilities – creating an ambient community hub for residents to unwind. As well as a lush central courtyard nestled in between the built-form.
The residences at Abbie’s Lane have been thoughtfully designed by PBD Architects with practical living in mind. The residences are over-sized and have an ideal North/East aspect, allowing an abundance of natural life and natural cross ventilation to maximise airflow. Open layouts provide you the flexibility to set up the space in the way that suits you best.
