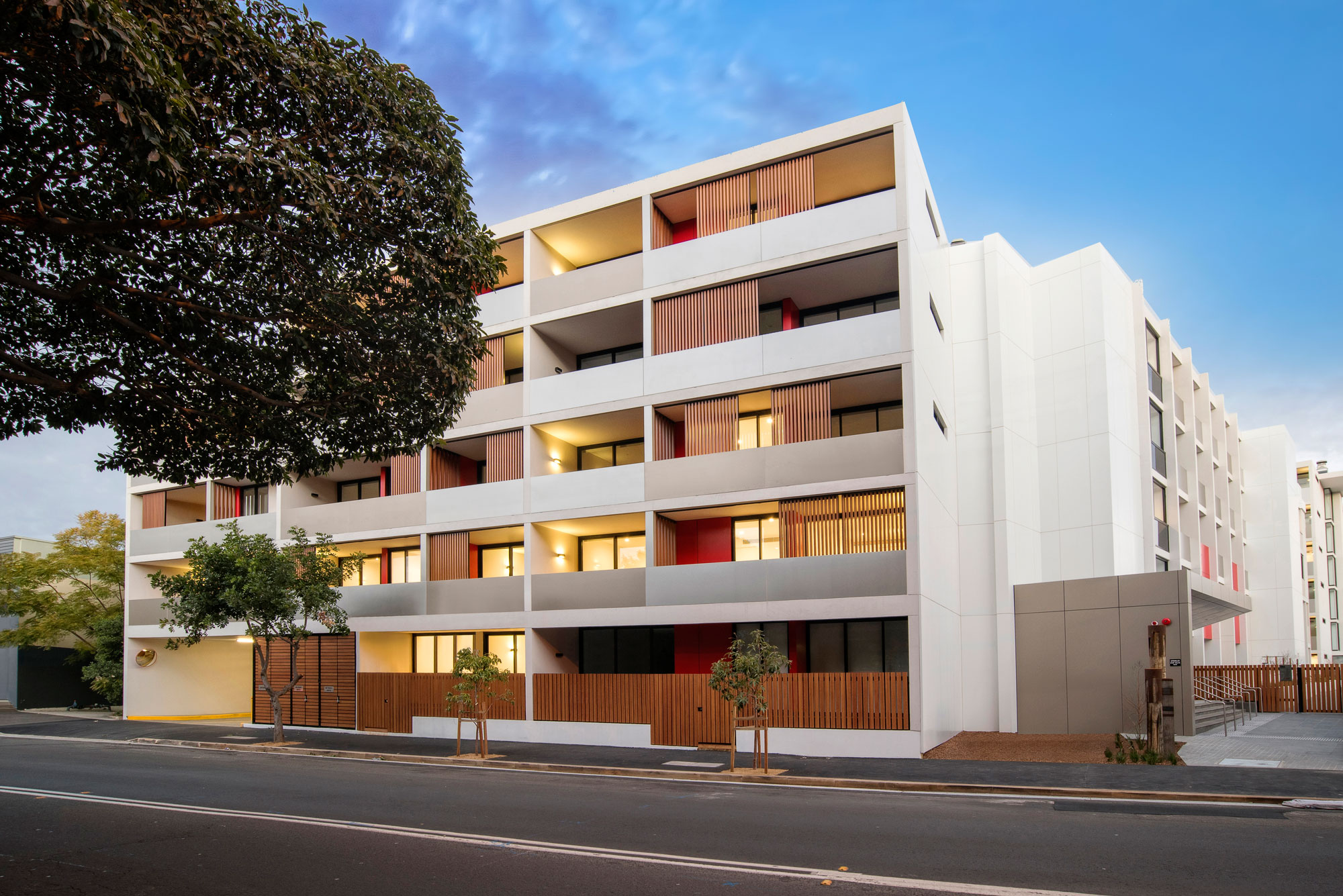


5 – 17 Pyrmont Bridge Road, Camperdown
133 Residential Apartments with Basement Parking
Client: The Biscuit Factory Pty Ltd
Contract Type: Design and Construct
Architect: Allen Jack + Cottier
This is DNA by the developers of the adjacent Biscuit Factory Soho District, located in the heart of Camperdown.
A series of medium density buildings are proposed ranging in height from 3 – 8 storeys encircling landscaped courtyards and communal open space areas.
Designed by Marchese Partners, the development comprises a range of studios, one and two bedroom units, and 3 bedroom garden apartments. Its new generation design fuses urban style with green sensibilities. North facing apartments predominate, as passive energy efficient building principles of orientation and cross ventilation were foremost in the designer’s brief.
The architecture and landscaping combine to create a cool and contemporary feel, with a distinct urban edge.
