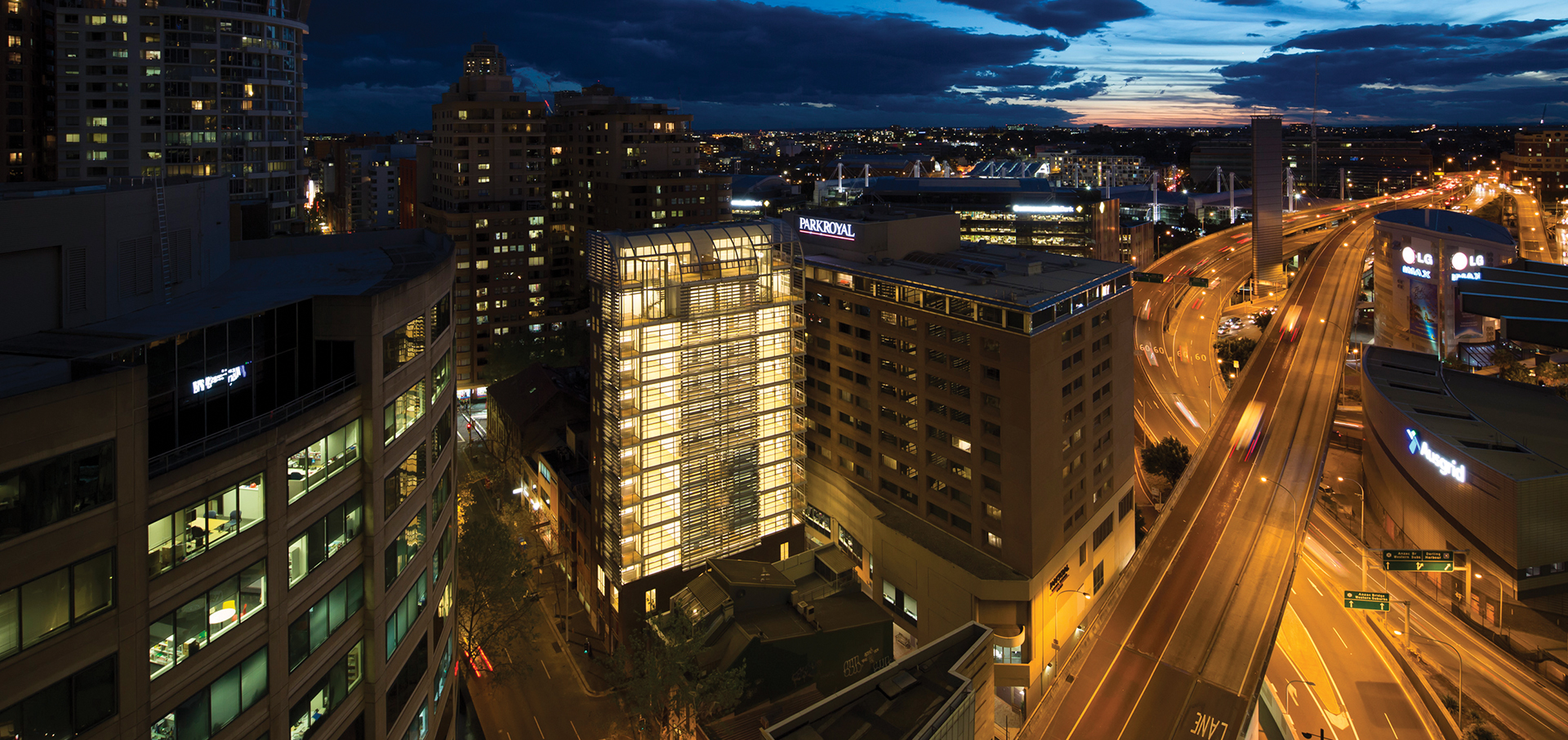


267 Sussex Street, Sydney
25 Residential Apartments & Ground Floor Retail
Client: Lamand
Contract Type: Design and Construct
Architect: Tony Owen Architects
Purchased with approval to construct an 8 storey commercial tower, Ceerose identified an opportunity for so much more, and soon had its own approval for Jade, a 13 storey residential flat building with a café/restaurant at ground floor level.
Jade is an eye-catching glass-walled tower designed by the award winning Tony Owen Partners. With hundreds of operable louvres allowing residents to adjust and control their levels of light and privacy, a remarkable restaurant space to activate its Sussex and Sands Street frontages, vaulted ceiling entry foyer, cross ventilation to every apartment and magnificant views over Darling Harbour and the city. The two storey penthouse apartments feature soaring ceiling heights, expansive light filled rooms and glass cloaked feature staircases.
