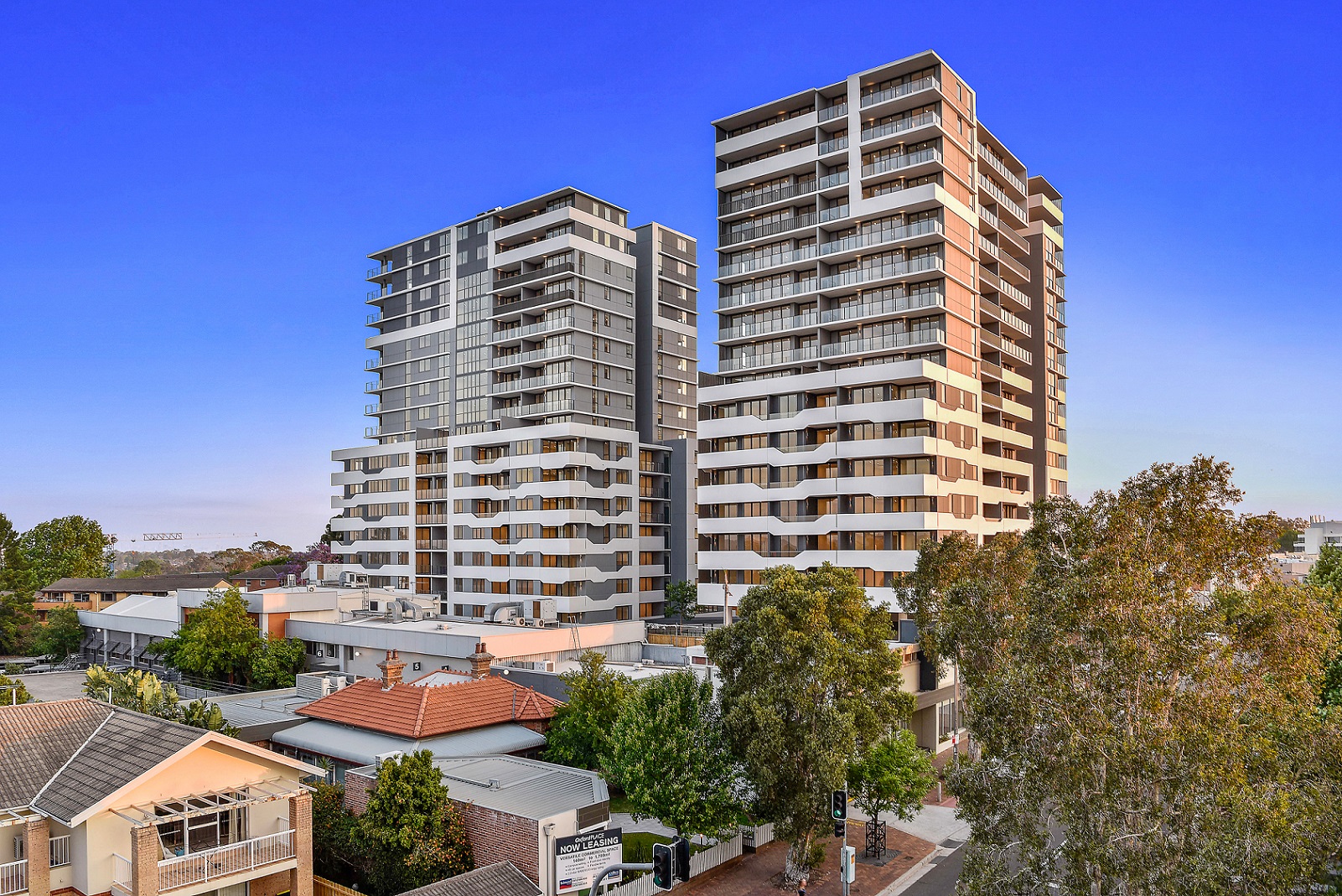


30 – 42 Oxford Street, Epping
252 Residential Apartments & Ground Floor Retail
Client: Greaton
Contract Type: Design and Construct
Architect: Marchese Partners
Situated at 30 – 42 Oxford Street, the iconic Oxford Central will comprise 252 luxurious apartments spread across two 17 storey towers, 292 car spaces and 625 square metres of retail on the ground level. A two storey heritage building located on the site will also be retained and is part of the retail precinct.
The first tower, officially dubbed ‘Centrale’, comprises 127 apartments. The second tower is called Vista and comprises 36 one beds, 74 two beds and 13 three beds.
An open-air café area and public plaza will feature alongside the Heritage building which fronts Oxford Central and will be accessible to the public. Residents will also enjoy large areas of communal open space on the ground level which include recreational and BBQ facilities.
Architectural practice Marchese Partners has designed the exterior façade and interiors.
The luxurious apartment interiors will enjoy Caesarstone benchtops with timber accents on the cupboards, two distinctive spring and autumn colour palettes to choose from supported by elegant timber floors, Miele appliances in the kitchen, Parisi fittings throughout, imported tiles wrapped around the floor and walls in the bathroom, floor to ceiling glass sliding doors and expansive balconies.
